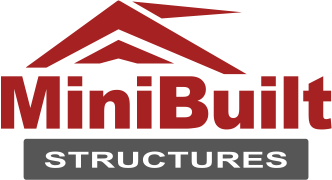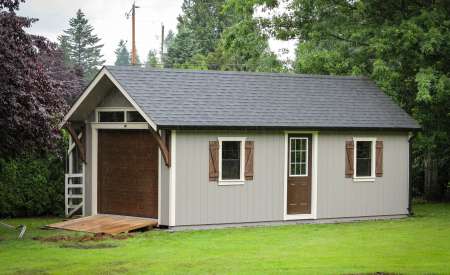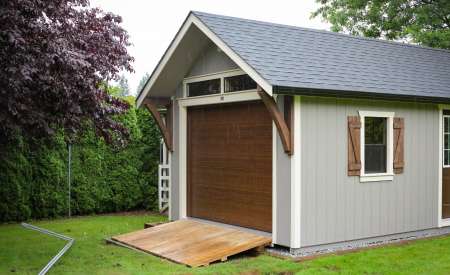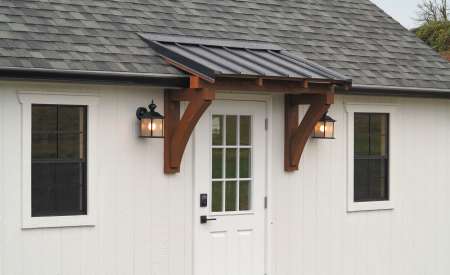Features
8” OC Floor Joists
3/4” Plywood Floor
84” 2x4 Walls
8/12 Pitch Roof
6” Overhangs
1x4 LP SmartSide Trim
1x6 Combface Fascia
2-24”W x 36”H Aluminum Windows
8’-9’W x 7’H Overhead Garage Door
Transom Windows above Garage Door
24” Front Gable Overhang
Fiberglass prehung entry door
Ample space for a storage loft
8’ Garage Ramp
How we build
Image
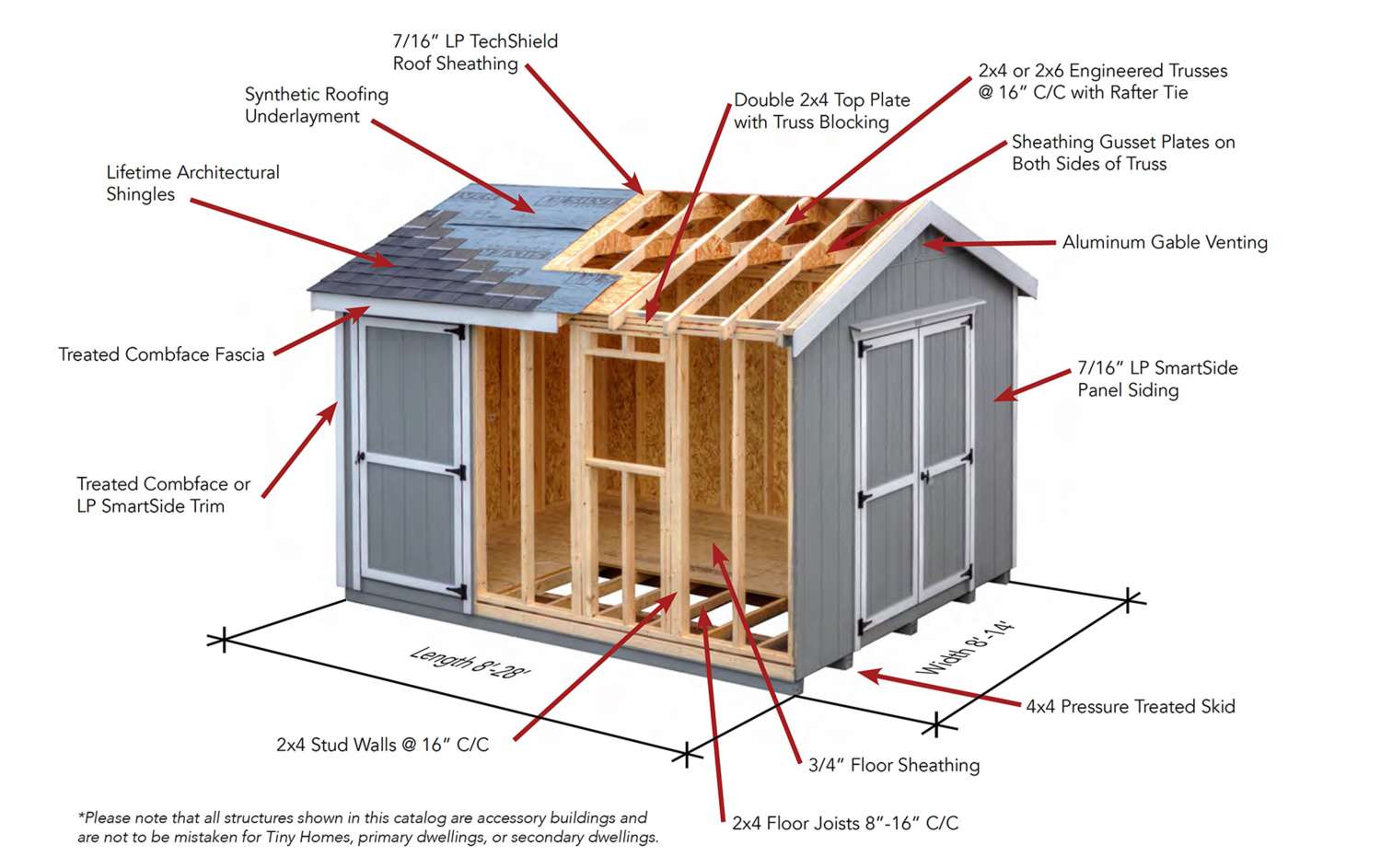
Series
